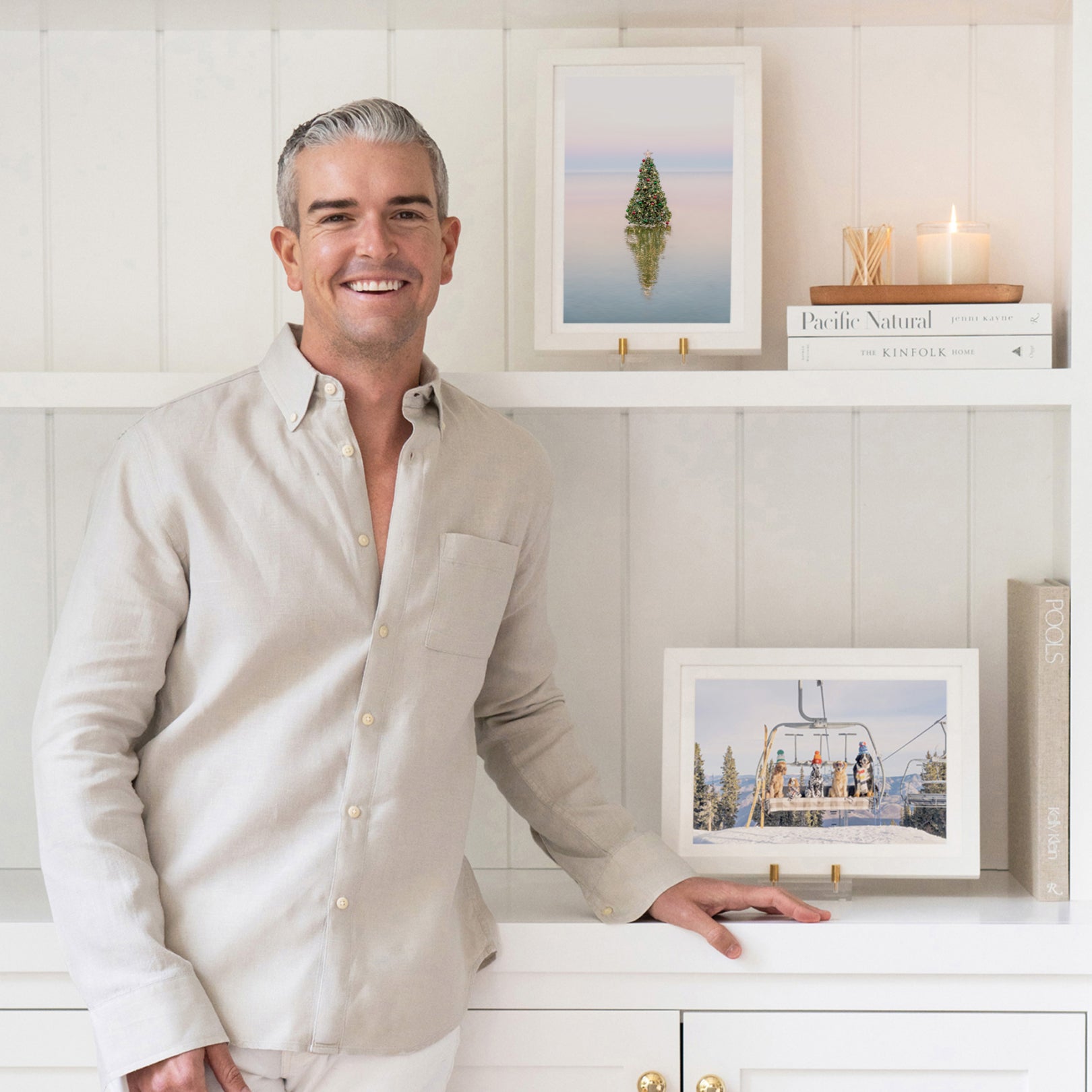I’m so excited to be sharing the design details of our primary bedroom in Lake Michigan. Would you believe it if I told you that this room used to be the kitchen in the original house? Just look at the pictures below!


We turned the screened-in porch of the old house into our new kitchen, which allowed us to make one big open-concept entertaining space. When it came to our bedroom, we wanted to create a space that would feel peaceful and relaxing. The detail of the shiplap walls made the space feel very beachy and really helped us blend our California style with the laid-back personality of Lake Michigan. With all the natural light we get in our bedroom, finding the right window treatments was extremely important. We used fabric from Clay McLaurin to create stylish shades that easily go down to block out the light. I also particularly love the leather chair from Lee Industries that gives a nice masculine touch to this space.


Centered with a bench from Lee Industries, this little corner of the room is very special to me. I love getting to wake up and see this image from one of my favorite places, Hawaii. The beautiful colors are so soothing and instantly transports me.

We put so many fun details in our primary bathroom that made the space amazing. For starters, the Fireclay Tile on the floor and shower walls added a fun mix of patterns. We also consistently used brass hardware everywhere in the space from the handles on our shower door and cabinets to the mirrors and light fixtures. The mirrors are from All Modern and look so good next to the beautiful wall lights from Circa Lighting. Our brass drawer pulls and knobs are from Emtek and have the most beautiful satin finish that makes them both subtle and sophisticated.
You can tour the rest of my Lake Michigan home in this blog post. If you’re feeling inspired to bring some new art into your home, you can shop my whole Lake Home Renovation here.
Cheers!
Xx
Gray



